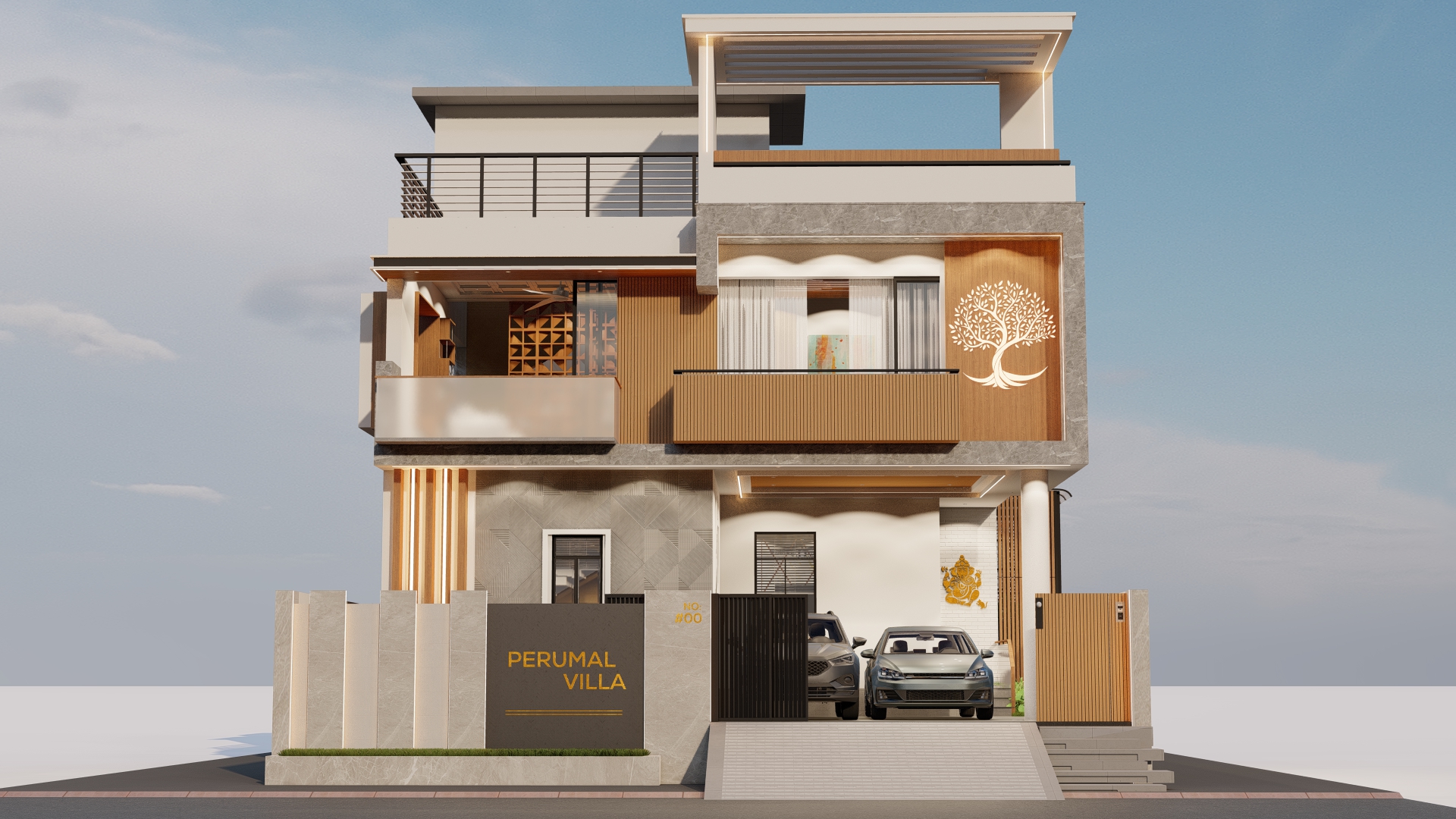Master Plan in Tiruvannamalai
Overview:
The Master Plan in Tiruvannamalai embodies the essence of Transcendental Architecture, harmoniously blending human habitation with the natural surroundings. Spanning a vast site area of 2.7 acres, the master plan encompasses Phase 1, featuring a site area of 1,250 square feet dedicated to a 2-bedroom unit connected with nature-centric design elements.
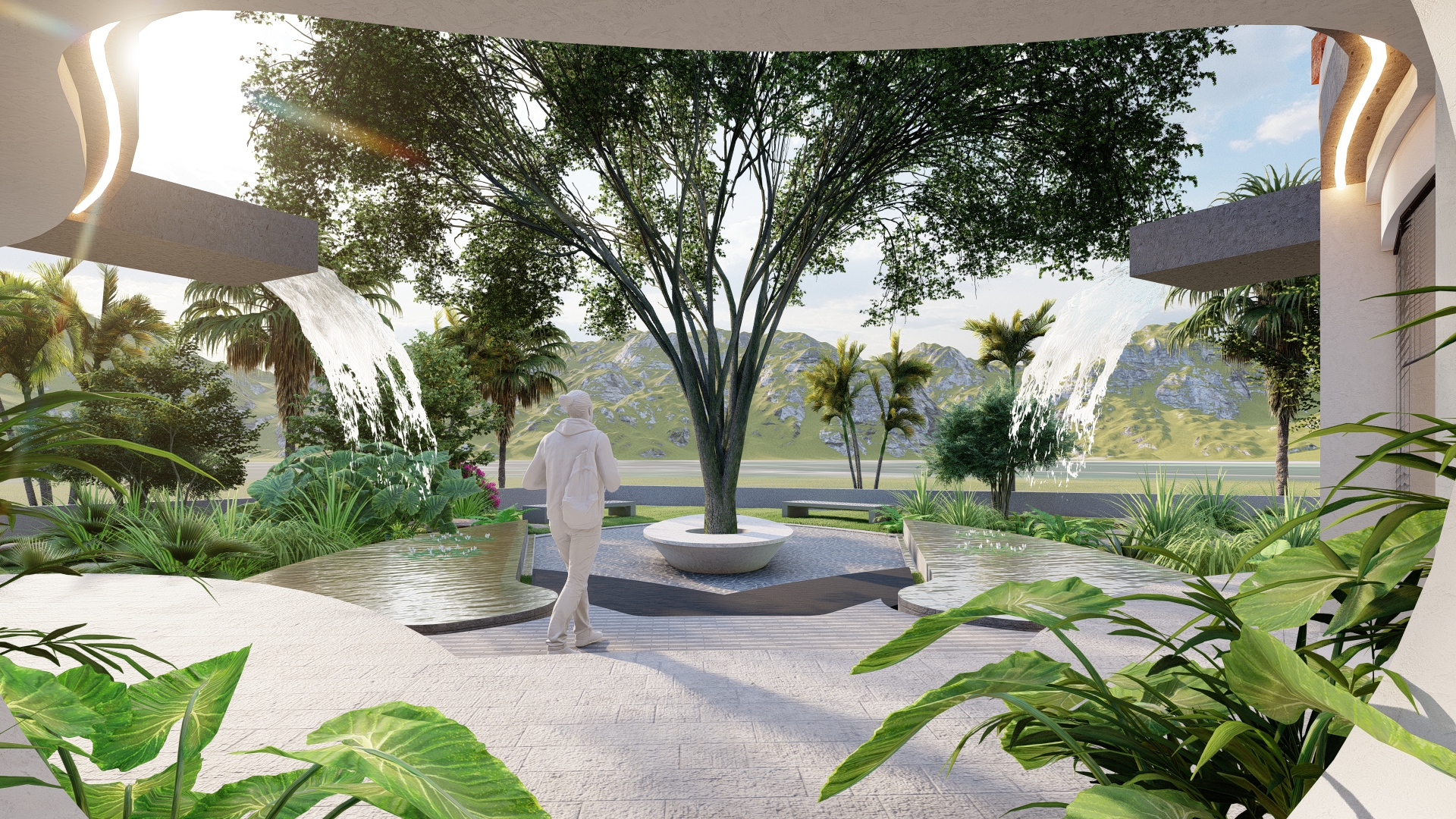
Design Concept:
At the core of this master plan is the integration of nature into the living spaces. The 2-bedroom unit and dining area are intricately connected with the surrounding natural environment, creating a seamless transition between indoor and outdoor spaces. A notable design element is the wall fall from the ceiling towards the center meditation area, symbolizing a harmonious flow of energy and serenity within the living space.
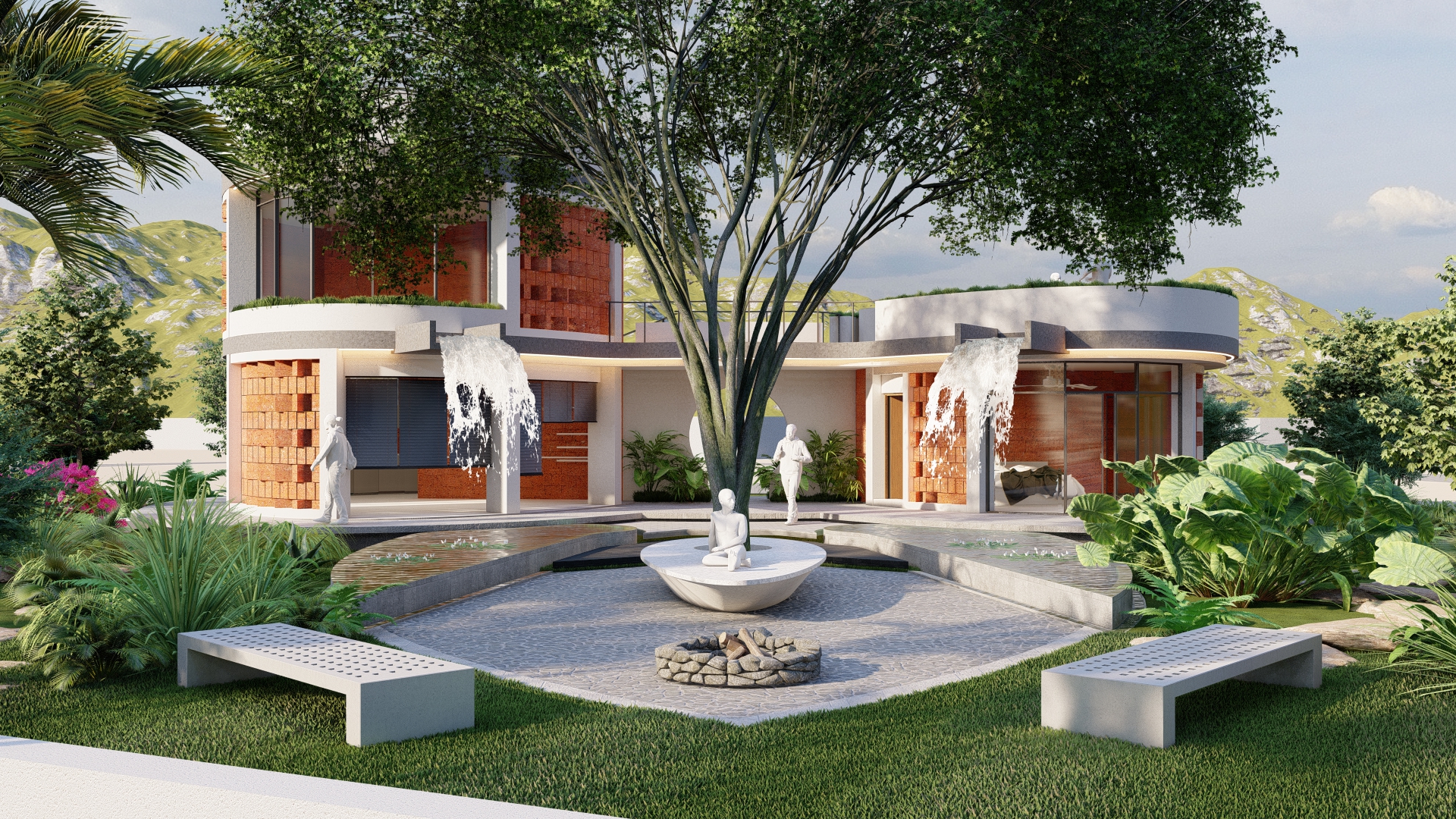
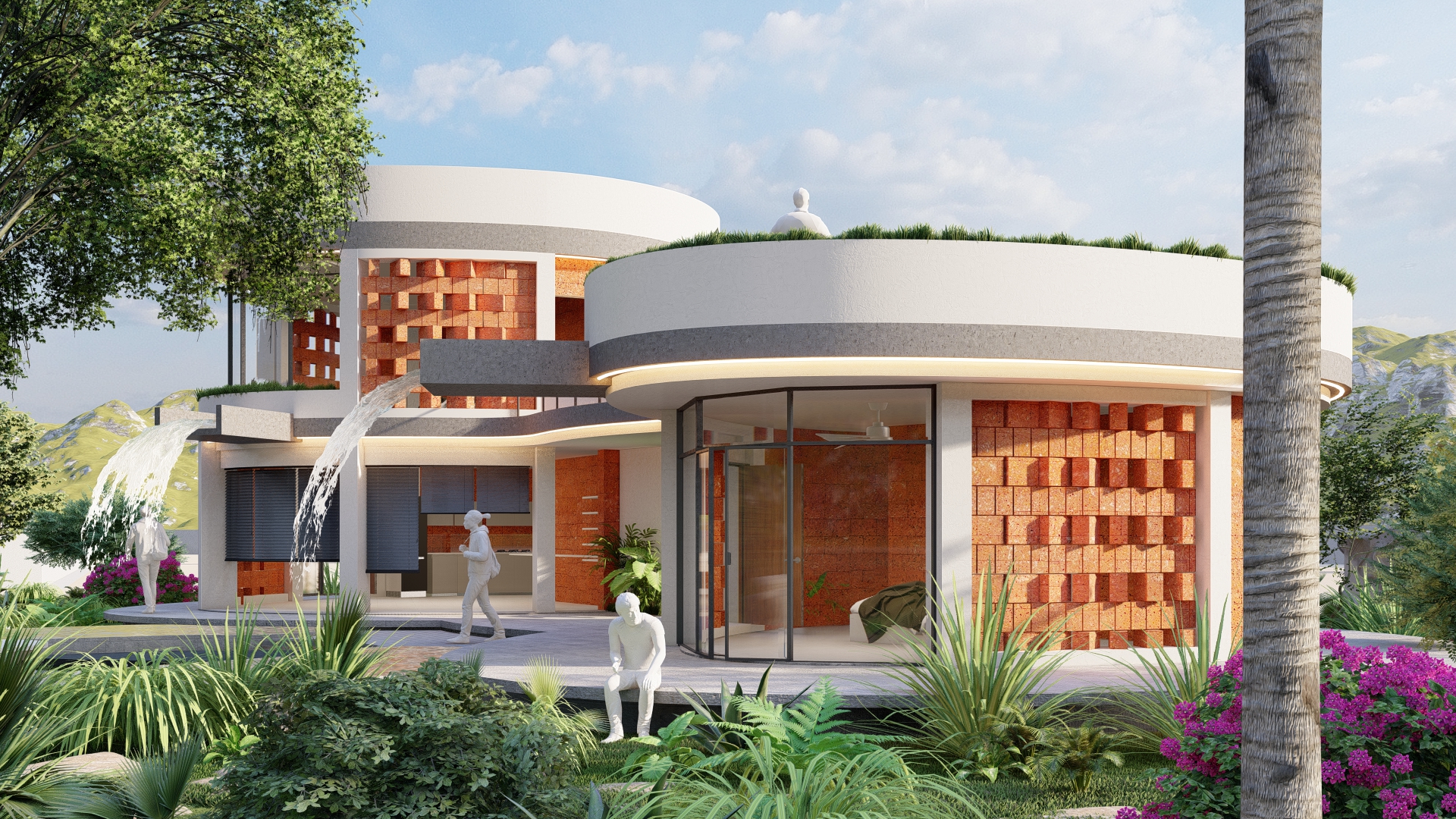
The master plan also includes two blocks strategically planned to face towards the Tiruvannamalai mountain, offering panoramic views that allow residents to admire and connect with the awe-inspiring natural landscape. The incorporation of a wall fall within the building further enhances this connection, creating a tranquil and immersive living experience.
Location:
Located in the picturesque setting of Tiruvannamalai, the master plan enjoys a privileged location that celebrates the beauty of nature. The orientation of the blocks towards the Tiruvannamalai mountain not only provides breathtaking views but also fosters a sense of serenity and connection with the surroundings.
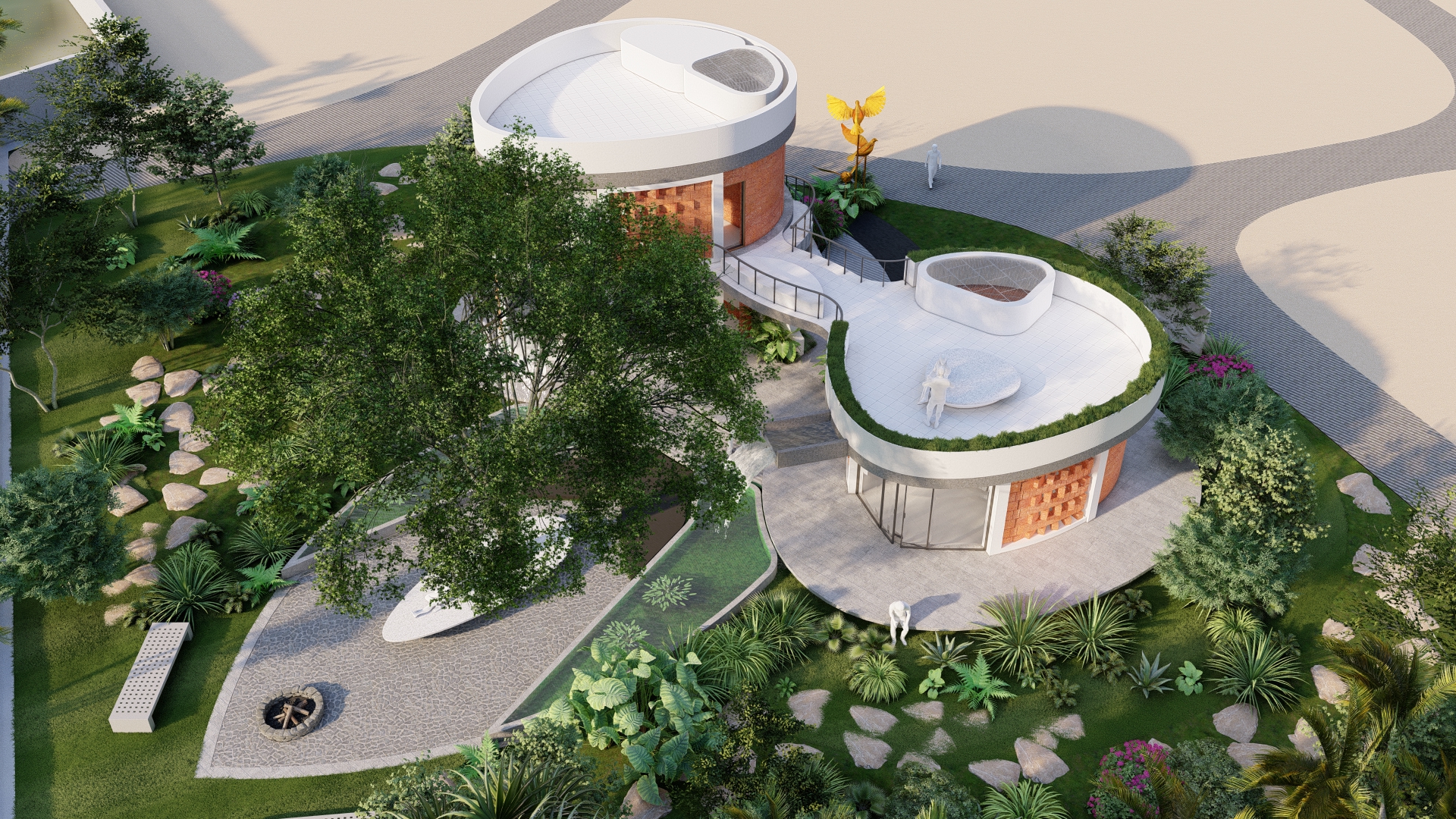
Key Features:
- Nature-Centric Design: The master plan prioritizes a design that seamlessly integrates with nature, promoting a sense of harmony and tranquility.
- Wall Fall and Meditation Area: The wall fall from the ceiling towards the meditation area enhances the spiritual ambiance and energy flow within the living space.
- Panoramic Views: Residents can admire the majestic Tiruvannamalai mountain and surrounding natural beauty from strategically positioned blocks.
- Sustainable Construction: The use of laterite stone for walls reflects a commitment to sustainable architecture, blending traditional materials with modern construction techniques.
- Connection with Nature: The design encourages residents to immerse themselves in nature, fostering a sense of well-being and connection with the environment.
Idea Behind Design Development:
The design development of the Master Plan in Tiruvannamalai revolves around the concept of Transcendental Architecture, where the built environment seamlessly merges with the natural world. The use of elements like the wall fall, laterite stone, and strategic orientation towards natural landmarks reflects a deep understanding of sustainable practices and a reverence for the surrounding environment.
ARCHITECTURE & MASTER PLAN
CONSTRUCTION
INTERIOR DESIGN
REAL ESTATE
CONSULTING & ADVISORY
DEMOLITION
ARCHITECTURE & MASTER PLAN
CONSTRUCTION
INTERIOR DESIGN
REAL ESTATE
CONSULTING & ADVISORY
DEMOLITION

.jpg?alt=media&token=32d82883-e834-4305-aa8d-98d21733371e)
.jpg?alt=media&token=bb3465d0-4220-4317-981f-66cf9c8f1e51)

